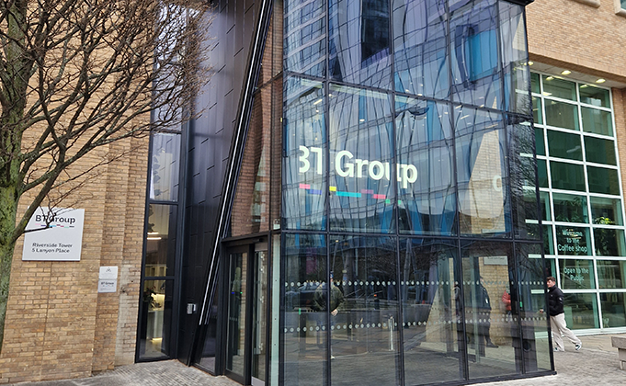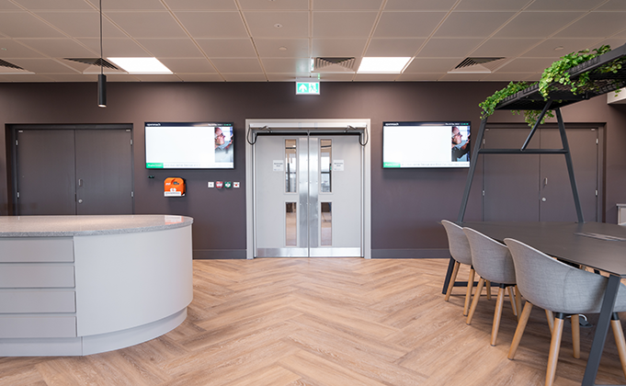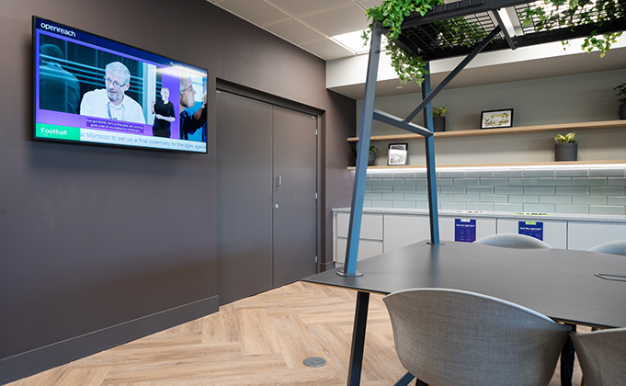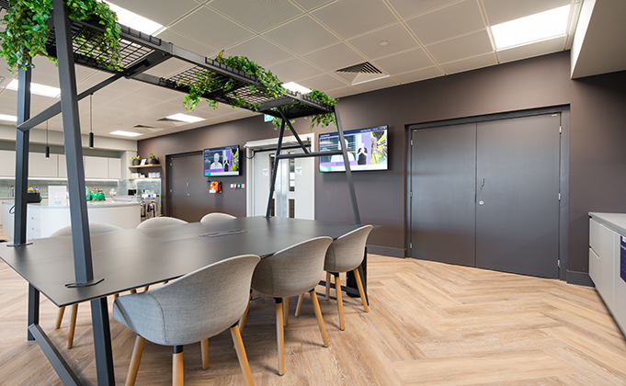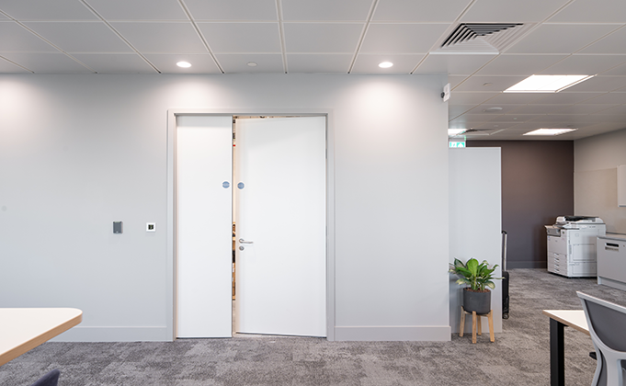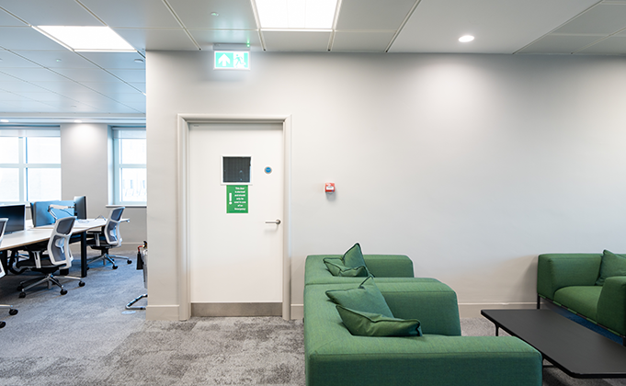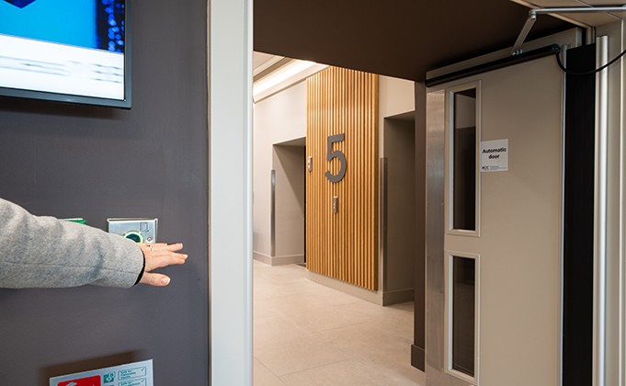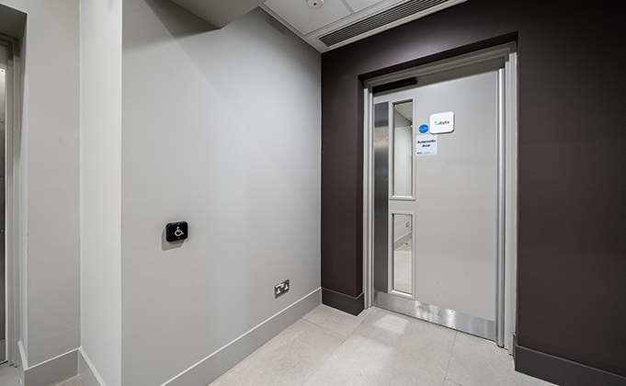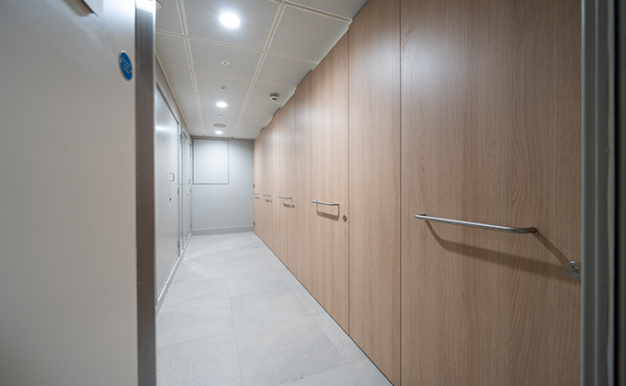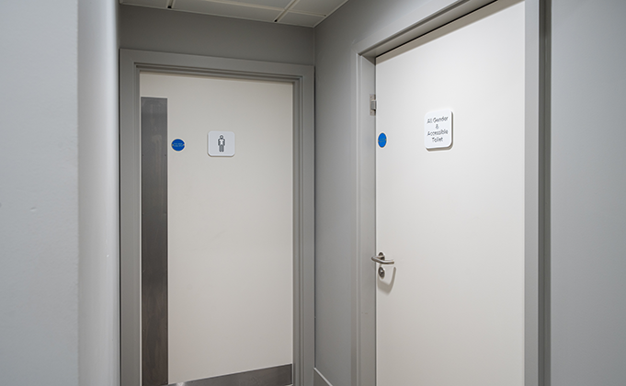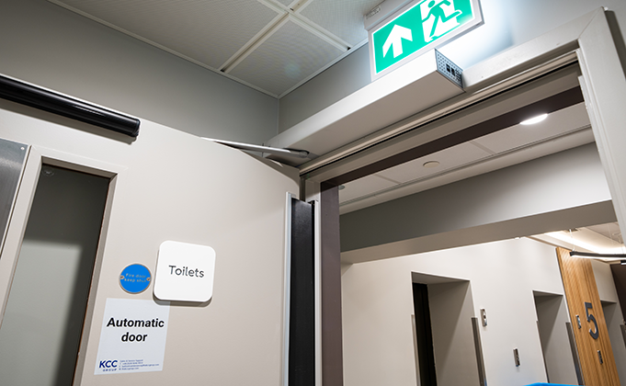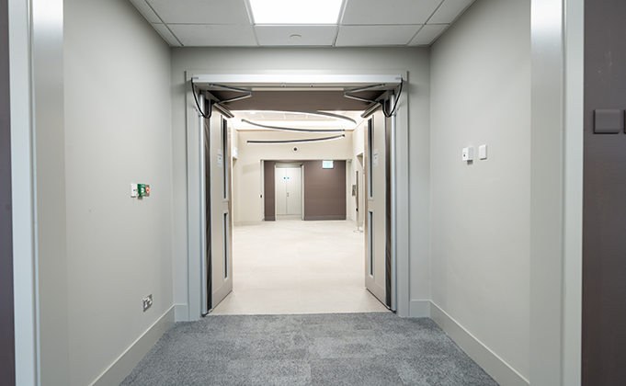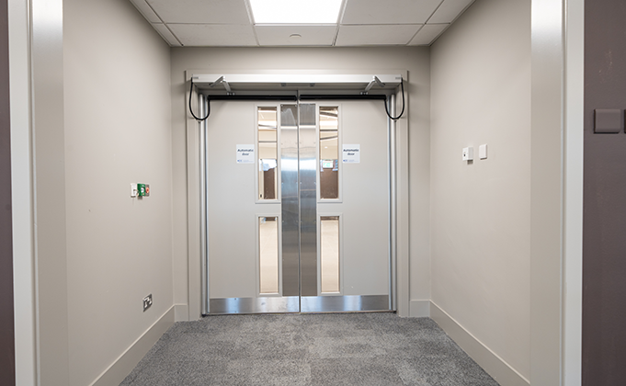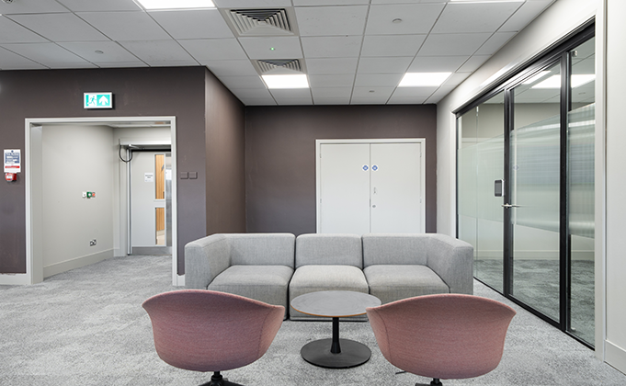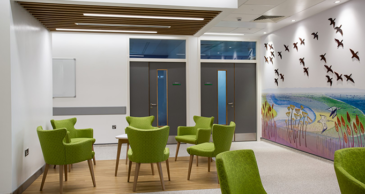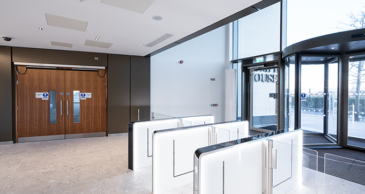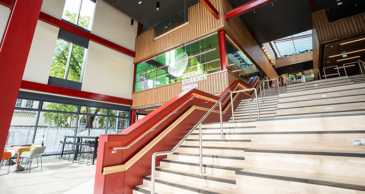
BT Tower Refurbishment
A bespoke timber doorset solution with integrated automation, access solution and ironmongery for modernised office block in central Belfast
- Sector Commercial
- Location: Belfast
- Architect: Todd Architects
- Contractor: Graham Interior Fit-Out
Project Overview
We worked closely with the design teams in Todd Architects and Graham Interior Fit-Out on this extensive refurbishment project on what was said to be one of BT’s most significant investments in any site in Ireland. Known as Riverside Tower, the existing 13-storey structure at Lanyon Place in Belfast was upgraded with new facilities and services including state of the art meeting rooms, workstations and communal areas designed by Todd Architects.
Along with our colleagues in KCC Group and the design team in Todd Architects we created a bespoke specification to deliver a high performance Elite timber door solution integrated with swing door automation, electric locking and architectural hardware solution throughout the entire building as required.
Across the rest of the ground and lower ground floors we provided a series of single, double and leaf-and-a-half timber fire door variations. On the upper floors to the left and right of each lift lobby, we specified and installed a series of timber fire doors and riser doors for the restroom areas on each floor in addition to access-controlled, automated double timber entrance doors into each main open office or communal gathering space using fob and contactless access for ease of operation to exit the areas and to optimise security on entering each office space.
A variety of door finishes and performance criteria were required for this project all complete with integrated operating ironmongery and electric locking where appropriate. KCC utilised stainless steel ironmongery throughout, chosen for its ability to withstand heavy usage in a busy commercial building. Our doorsets were also prepped for the integration of Assa Abloy solenoid locks as specified through KCC for enhanced access control throughout the project.
On the ground floor our colleagues in KCC specified and installed a PAS24 GEZE automatic sliding front entrance system with electric locking. This impressive double height entrance lobby features an external automatic sliding door with access control leading onto an internal revolving door system and adjacent safe pass automatic swing door operated by Dorma ED100 swing door operators, all built into the impressive slim frame façade of the building.
This project was an 18 month phased fit-out project where we worked closely with Graham to facilitate the delivery, installation and commissioning of products in line with their schedule for each floor of the building. The completed project is a testament to designers Todd Architects and Graham Fit-Out and how they can bring a new lease of life to a building, modernising it to provide a stunning, contemporary working environment for BT employees.
