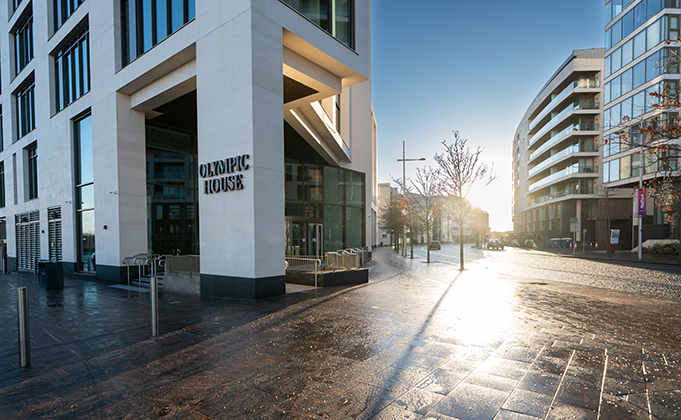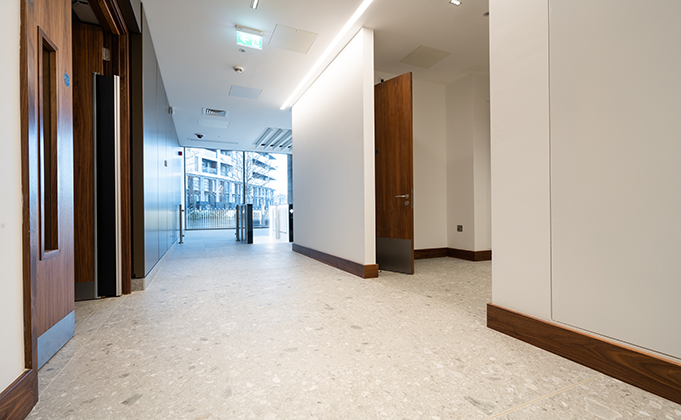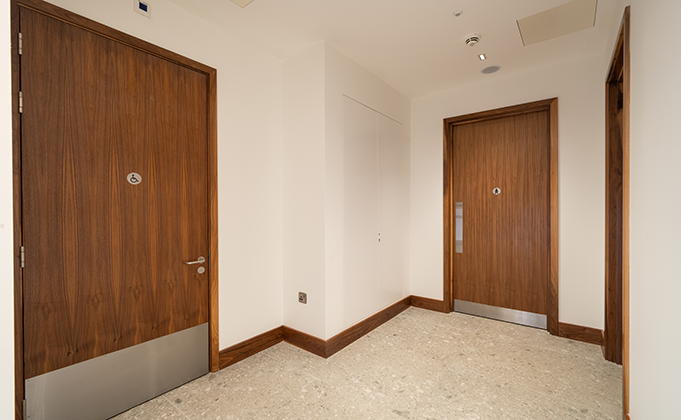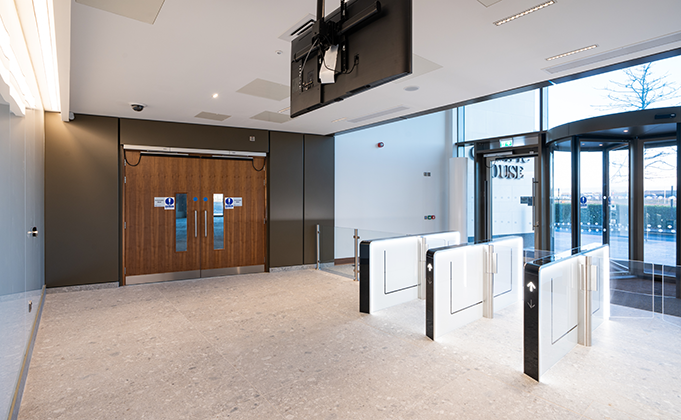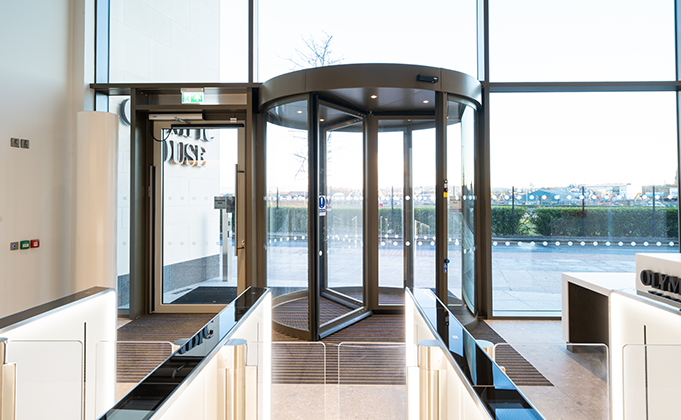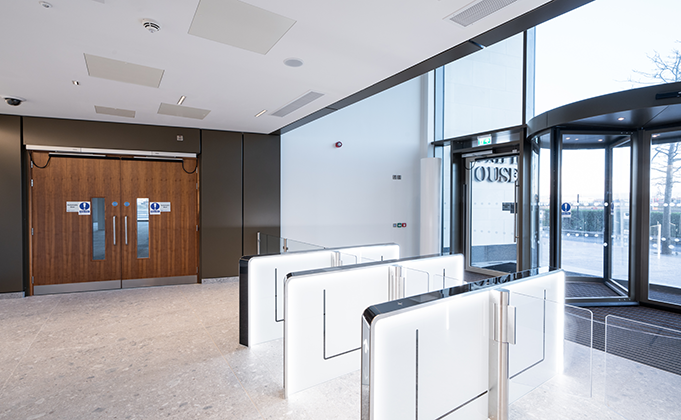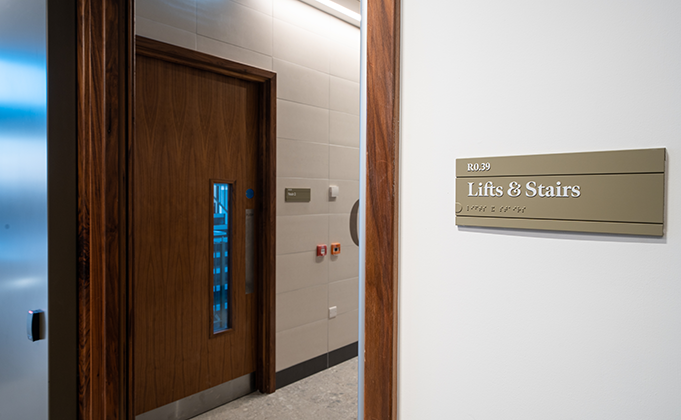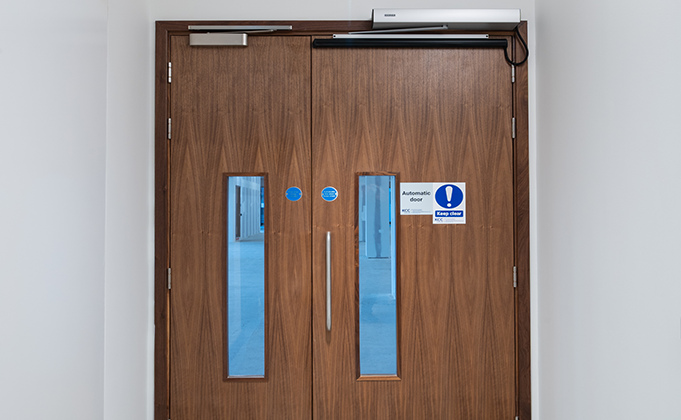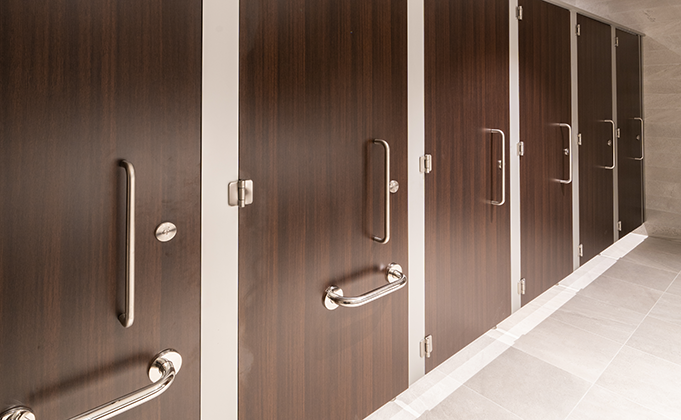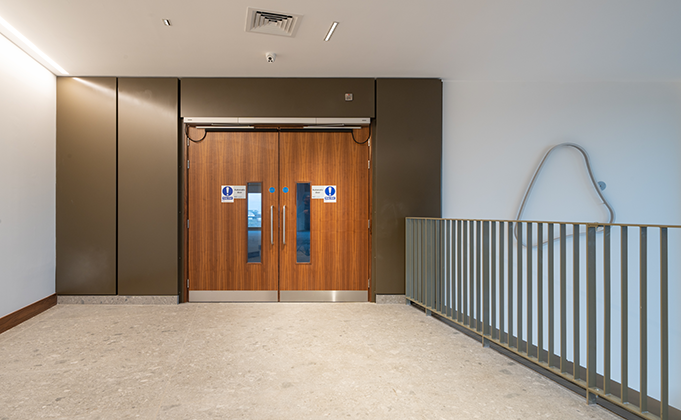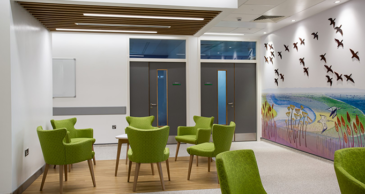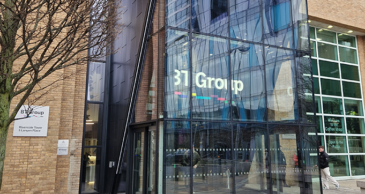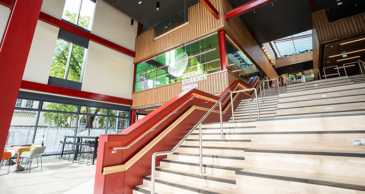
Olympic House, Belfast
Fully certified, high performance timber doorset solution with integrated ironmongery, automation and access control for modern commercial development in Belfast.
- Sector Commercial
- Location: Belfast
- Architect: Todd Architects
- Contractor: O'Hare & McGovern
Project Overview
Olympic House Belfast, located in the heart of Belfast’s innovation district – Titanic Quarter – offers 146,746 sq. ft of Grade A, BREEAM “Excellent sustainable” office accommodation. This striking building was designed by Todd Architects and brought to life by main contractor O’Hare & McGovern and is one of the largest office buildings ever constructed in Belfast.
We worked closely with the design teams in Todds and O’Hare McGovern as well as our colleagues in KCC Group from initial specification stage to provide a fully certified, high performance timber doorset solution for the project as part of the main shell & core fit-out works.
Our solution included a combination of FD30S and FD60s doorsets across the buildings main stairwells, lobby areas and office areas to provide both fire and smoke protection in line with the buildings fire strategy.
The finish specified was a walnut veneer for a modern, durable and aesthetically-pleasing solution that worked in tune with the overall design intent of the project.
We manufactured the doorsets at our facility in Mallusk in variations of height from a standard 2.1metre up to more bespoke heights of 2.4metres.
Throughout the building we specified a combination of double, single and leaf and a half doorset variations with and without fire protection and vision panels. The majority of these doors form part of the buildings access strategy and are integrated with swing door automation, electric locking and access control.
We liaised closely with our parent company KCC Group on the ironmongery, automation and electic locking requirements of the project in order to pre-prep all doorsets for on-site fitting and installation. On the exterior envelope of the building KCC provided two TORMAX fully automatic revolving door systems to facilitate both the entry and egress of building users and to ensure energy efficiency and minimal heat loss for the sustainability-conscious building. Adjacent to each revolving door installation are Safe Pass automated swing doors with access control on both the interior and exterior of each.
Across the main core of the building on each floor, KCC provided a series of specialist concealed frame riser doorsets, an aesthetically-pleasing solution to traditional riser doors that leave only a minimalist shadow gap on view.
On the ground floor KCC supplied and installed a series of impressive fire rated, acoustic, glazed screens and doors surrounding an open atrium style space that fills the centre of the building, leading out on both sides to larger open plan office spaces.
