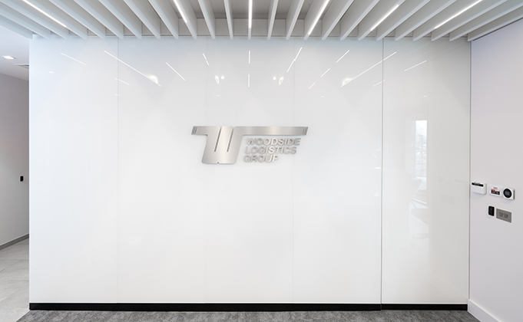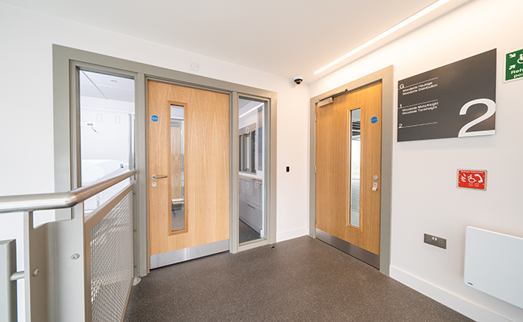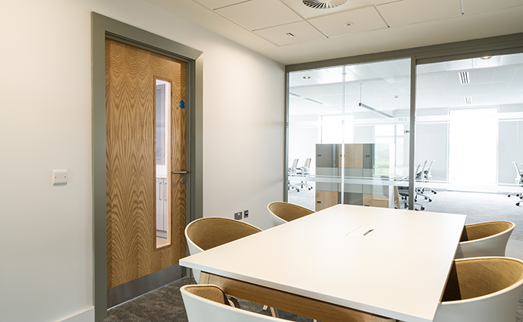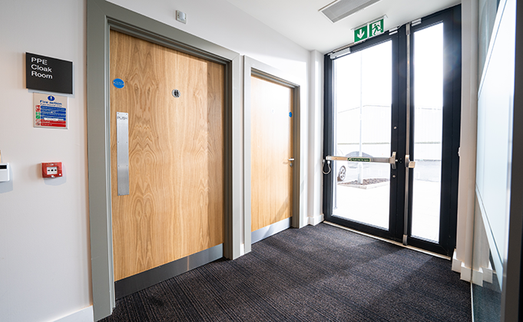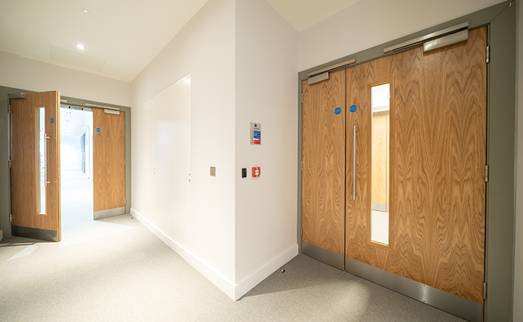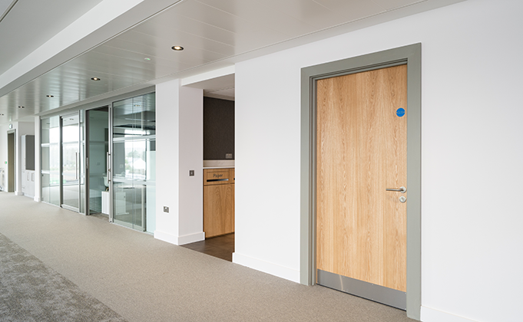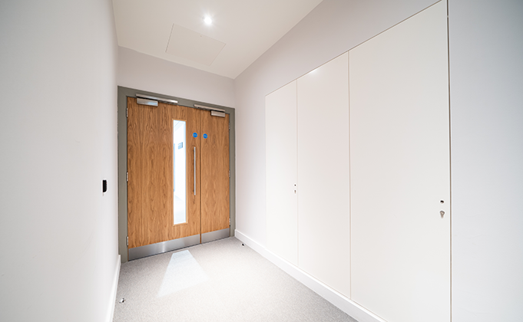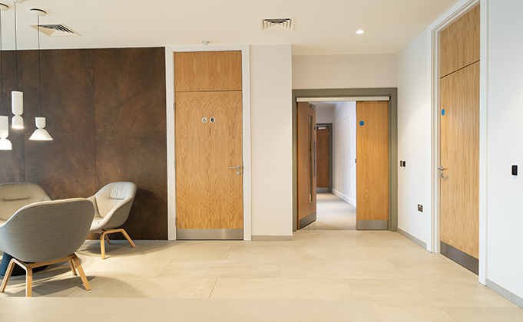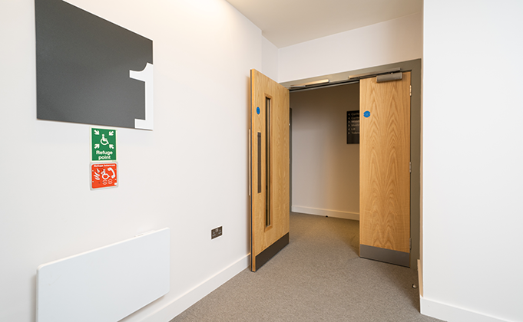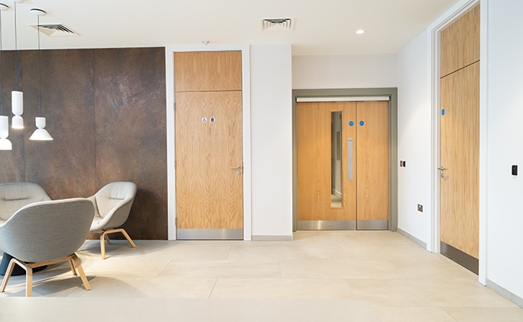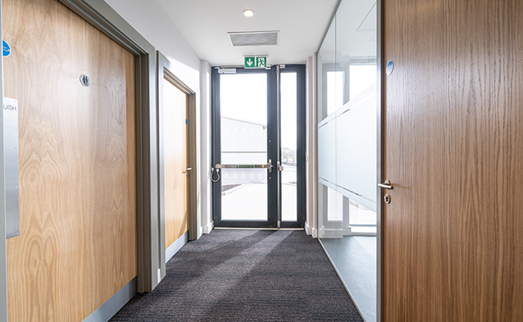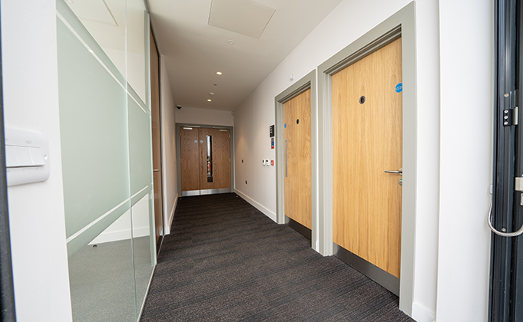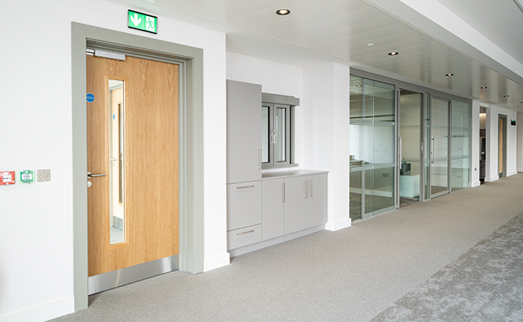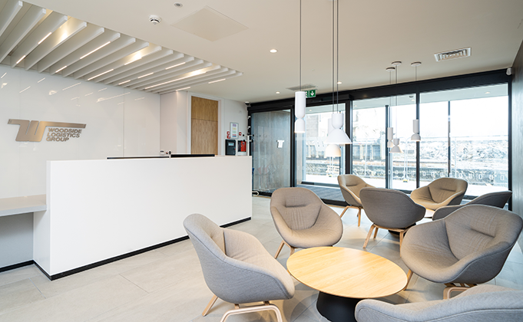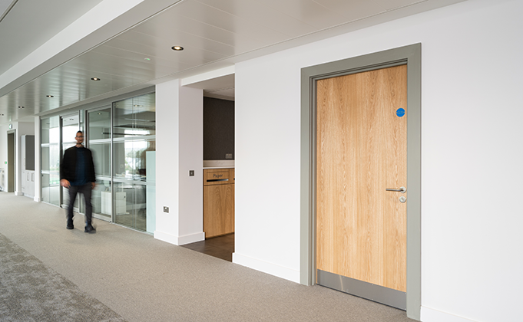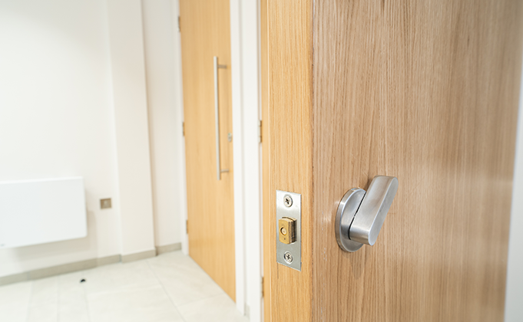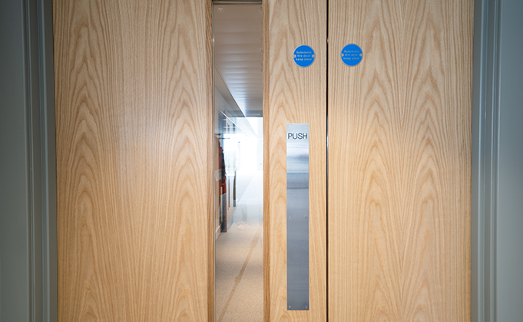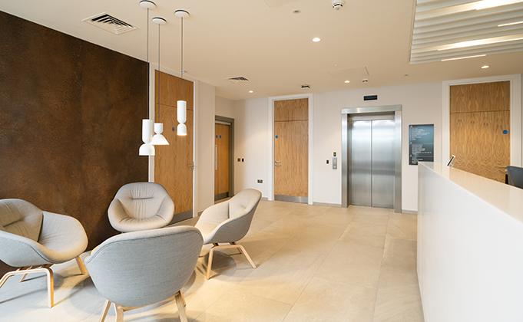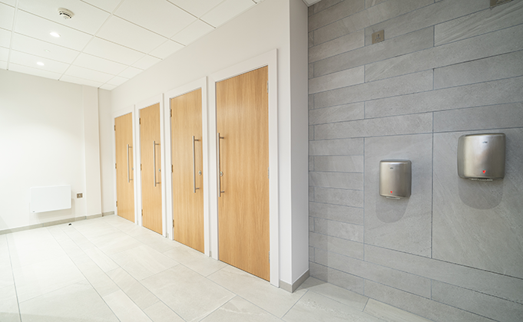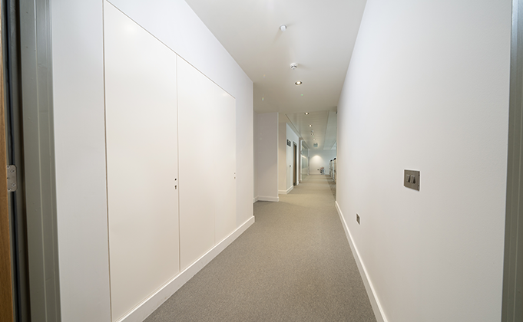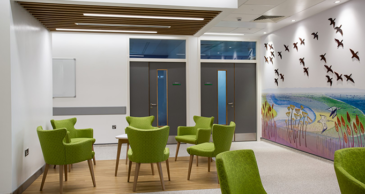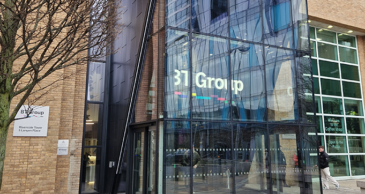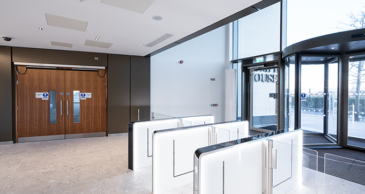
Woodside Hauliage Head Office, Ballynure
Timber Doorset Solution for Modern Office and Delivery Hub
- Sector Commercial
- Location: Ballynure, Northern Ireland
- Architect: Todd Architects
- Contractor: Martin & Hamilton
Project Overview
From their roots as a farming family in 1967, the woodside business has grown and diversified over the last 50 years to become a leading and widely recognised logistics company throughout the UK and Ireland. We were proud to be involved in the development of a new, modern headquarters for their business in Ballynure, Northern Ireland, working closely with Todd Architects and main contractor Martin & Hamilton to deliver a state-of-the-art office and delivery hub building for the team at Woodside.
We worked with the design teams from initial specification stage to create a full timber doorset solution for this building using a combination of single, double and leaf and a half variations in an American white oak finish. Vision panels were used on a wide selection of doors throughout the building to faciliate way-finding and the flow of natural light into each space which can be particularly beneficial in darker lobbies or corridors at the core of the building. We used a combination of FD30s and FD60s doorsets varying from standard height up to a more bespoke height of 2.4metres. Our parent company, KCC Group were specified to supply and install an access control and hardware solution for the project and we coordinated closely with them in terms of preparing the doorsets for integrated ironmongery and access control in our factory in Mallusk. We also provided a series of glazed side screens adjacent to doors in some areas and a series of bespoke window hatches in the reception areas of the delivery section of each floor of the building. Due to the nature of the building and the variety of individuals coming and going through the main areas and delivery areas, all doors were access controlled throughout the main office areas to manage the flow of people into and around the main office areas.
In the main reception of the building we designed and manufactured a bespoke concealed door to conceal a large, convenient storage area behind a frosted white glass screen with Woodside branding. The door was designed to be hidden within this feature wall in the modern and bright foyer area. Our parent company KCC worked on the external automation for the building, comprising of sliding door automation for the main double-lobby entrance to the buildings reception and office areas and a 3-wing revolving door and accessible automated swing door system for the additional delivery driver entrance at the opposite side of the building in addition to a concealed steel riser door solution to all service areas internally.
