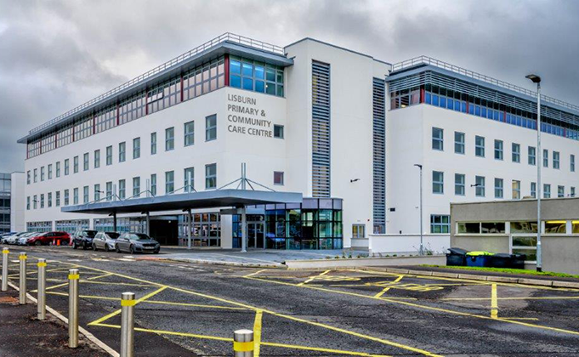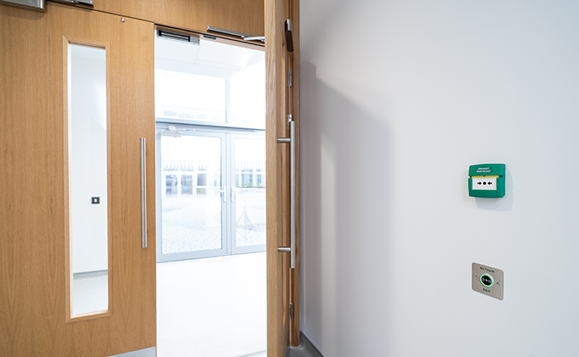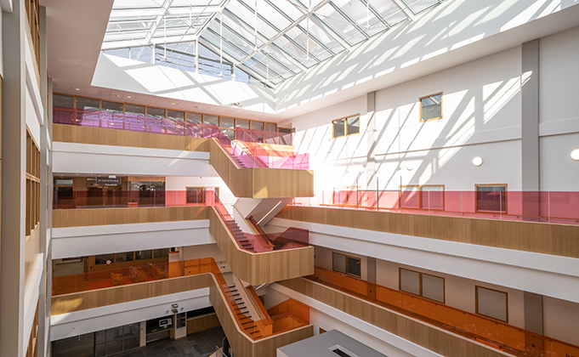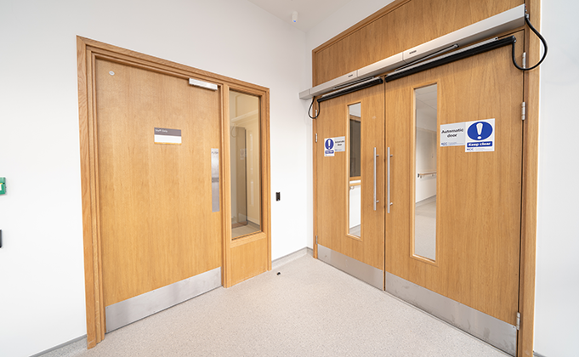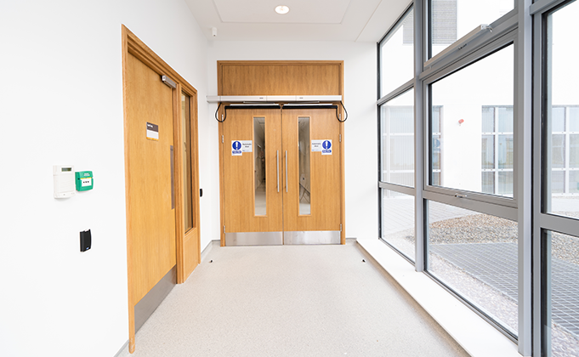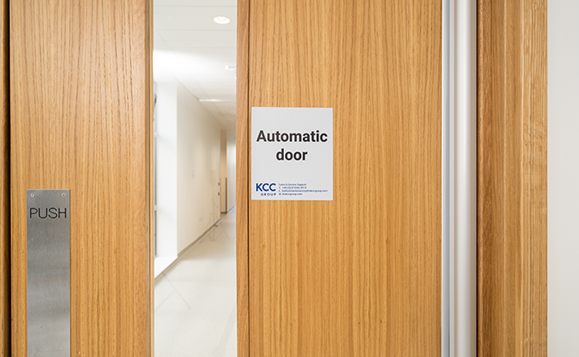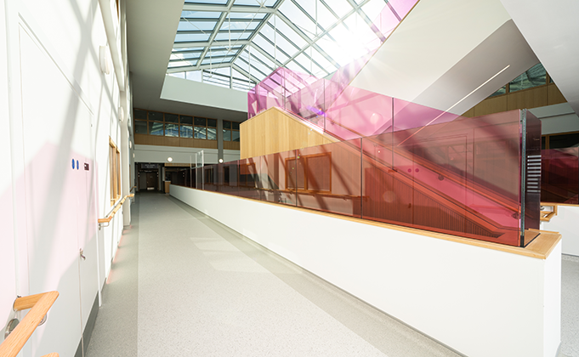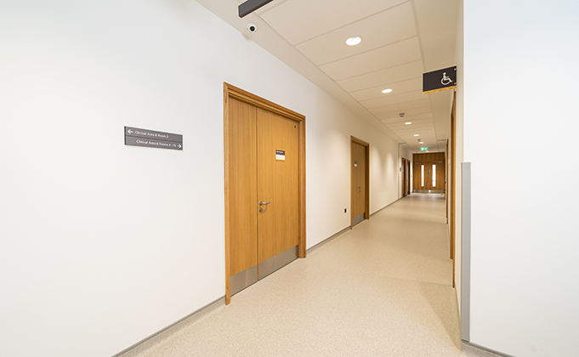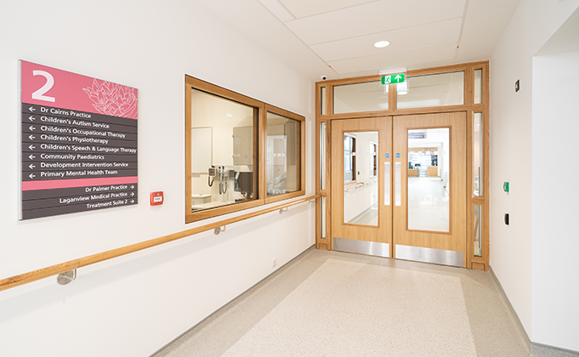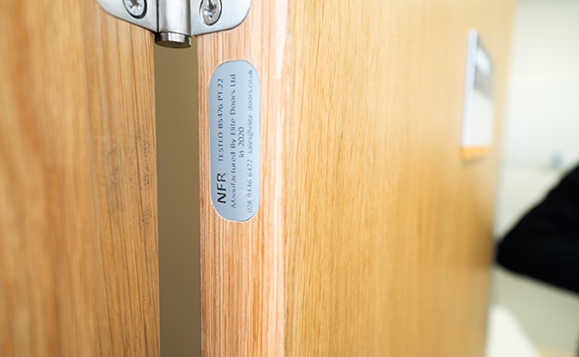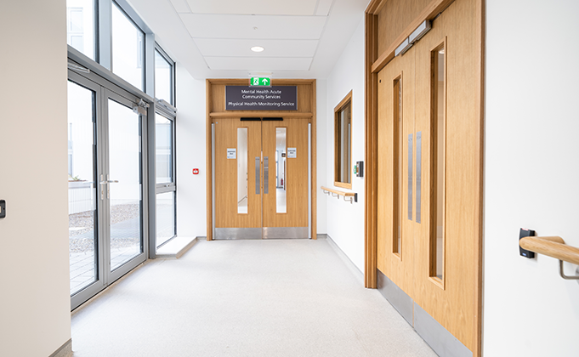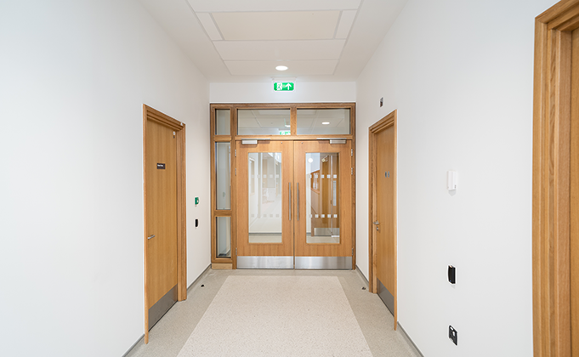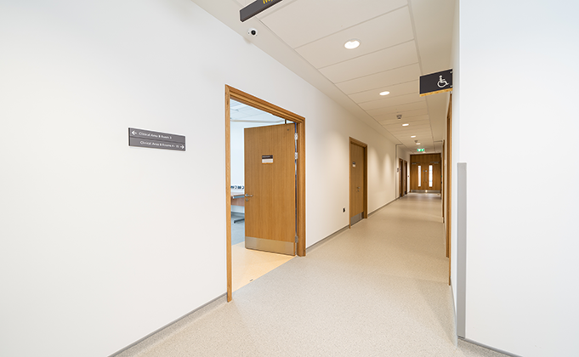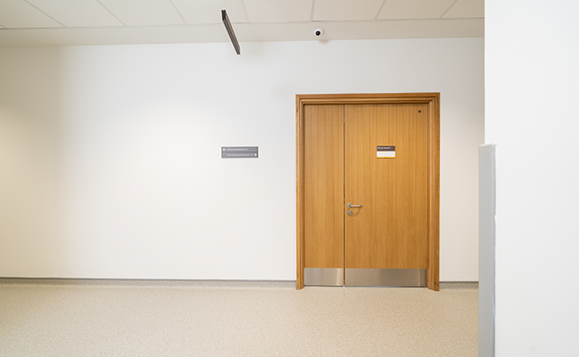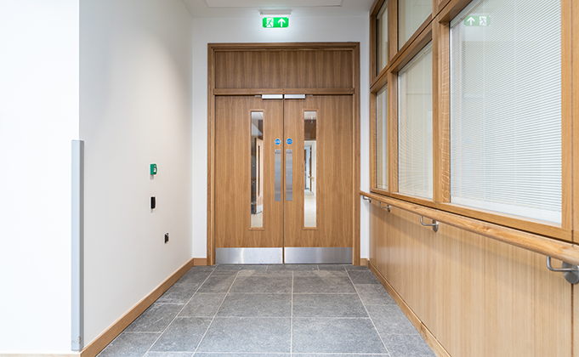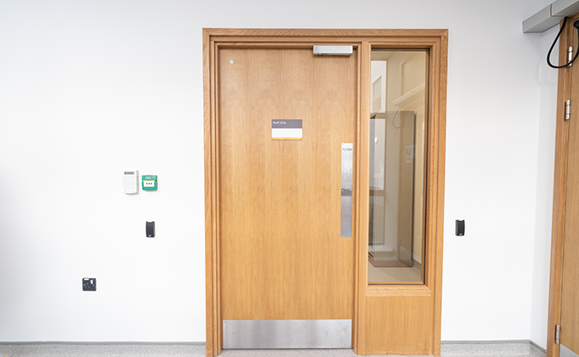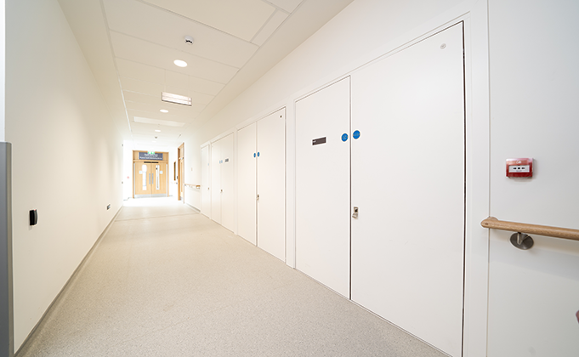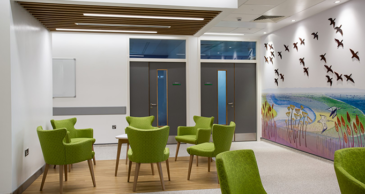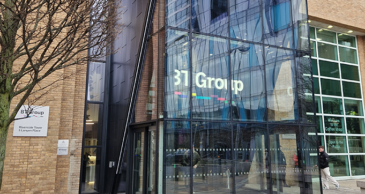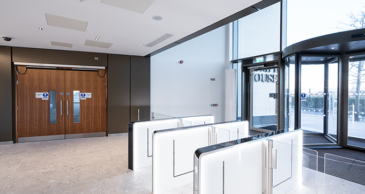
Lisburn Primary & Community Care Centre
High Performance Doorsets Supplied and Installed in State-of-The-Art Healthcare Facility
- Sector Healthcare
- Location: Lisburn
- Architect: Scott Tallon Walker
- Contractor: O'Hare & Mcgovern
Project Overview
Located just next to the listed maternity building within the Lagan Valley Hospital complex, the Lisburn Primary & Community Care Centre is a state-of-the-art healthcare facility, comprising a 4-storey building which accommodates 6 GP practices, diagnostic imaging, physiotherapy, adult and children’s mental health services, pharmacy, allied health services and administration for outreach services.
We worked closely with our parent company KCC Group and the main design team in O’Hare McGovern from initial design and specification stage leveraging KCC’s 360 strategy approach in order to create a high-performance timber doorset with integrated access control and ironmongery solution for a healthcare project of this magnitude. We were in constant communication with the design and site teams to orchestrate a phased delivery and installation program in 2021. We delivered a full suite of fully certified timber doorsets for the entire project, which were manufactured specifically to meet the projects performance criteria and requirements at our manufacturing facility in Mallusk, Antrim. A variety of door styles and finishes were required across the building, giving consideration to the inclusion of vision panels, surrounding screens, fanlights, fire and smoke resistance and acoustic insulation requirements, depending on the intended use and location of each doorset.
We worked closely with our colleagues in KCC Group on the project ironmongery requirements to ensure that all doorsets were pre-prepared for all KCC hardware, ready for on-site installation. KCC’s team of BM Trada joinery experts facilitated the compliant installation of all doors, ensuring a consistent, high standard of quality across the entire project, from manufacturing through to installation and the KCC service division will continue to work with the long-term facility management company to ensure the effectiveness and longevity of these doors going forward. As part of the strategy process early on in the design stage of the project, we looked at the building user requirements in terms of fire safety, security and functionality. Through the collaboration of the teams in Elite Doors and KCC Group and the use of appropriate fire door specification, hardware and automation we successfully designed, supplied and installed a suitable door, access and automation strategy to facilitate the flow of people into and around the building, providing support to the exterior, basement and carpark areas and to ensure that all strategies worked seamlessly together.
