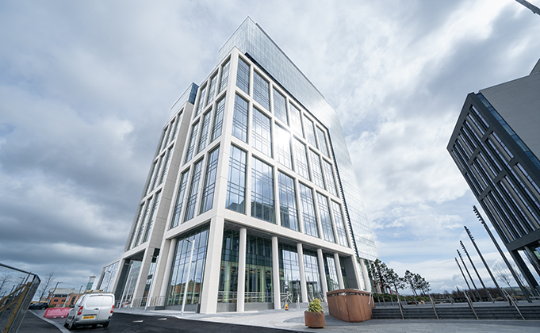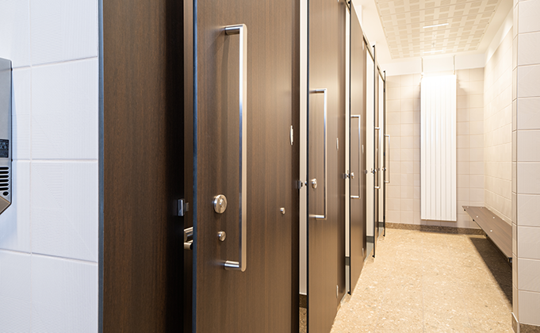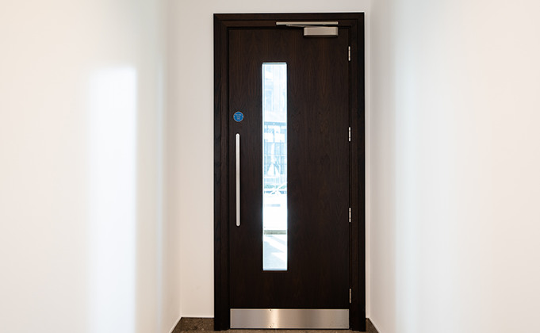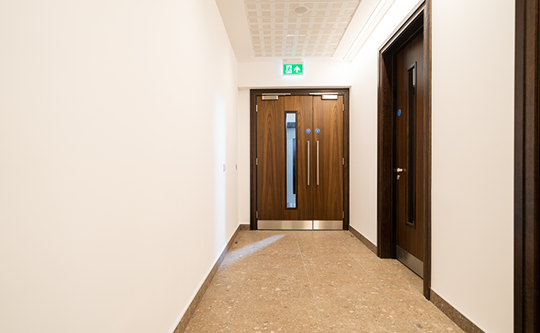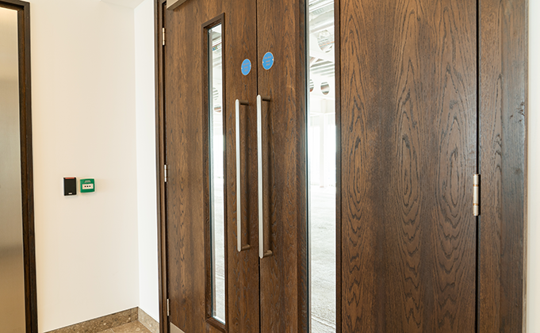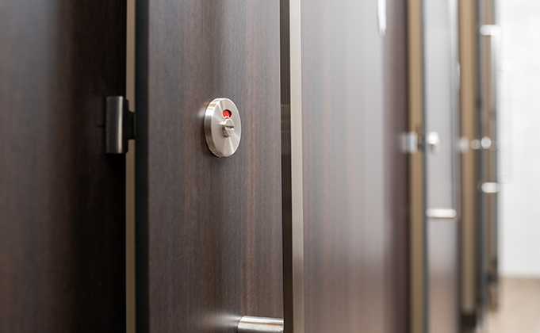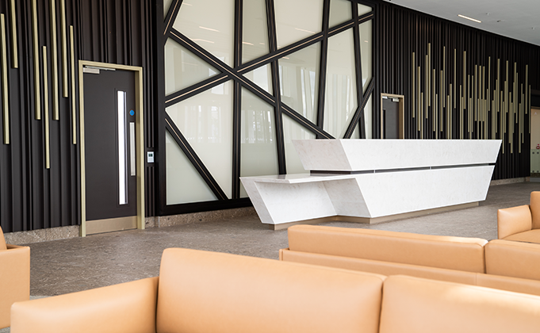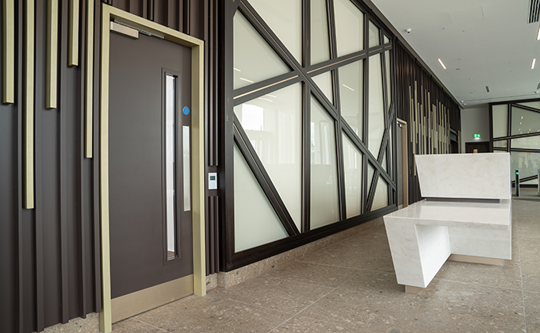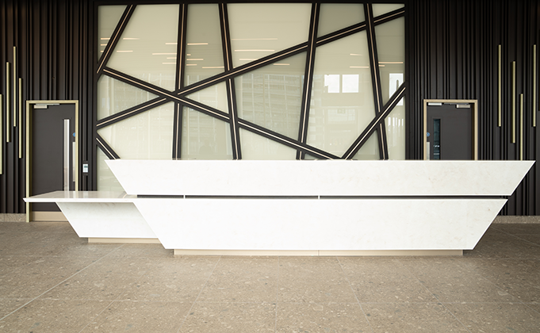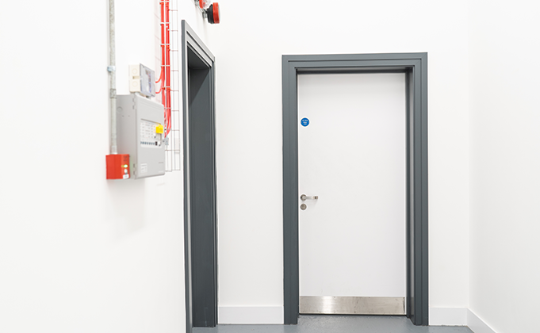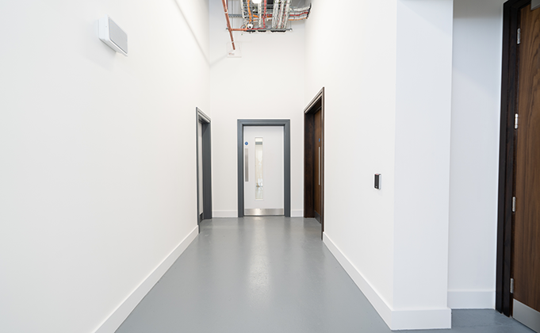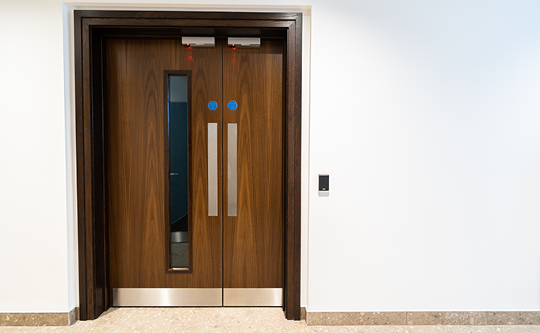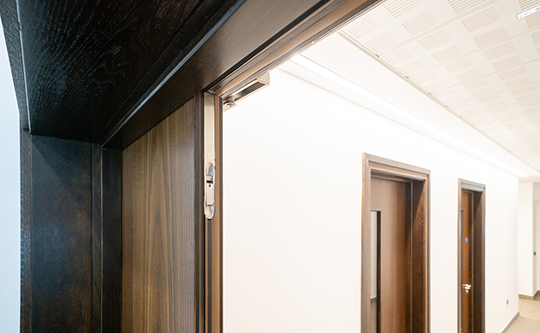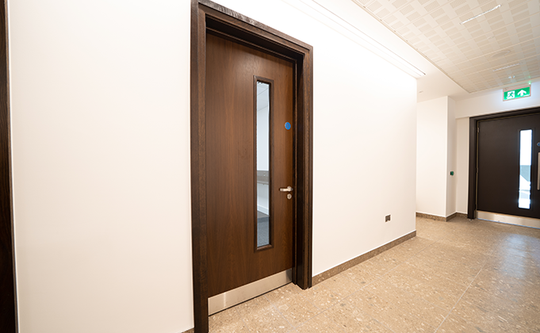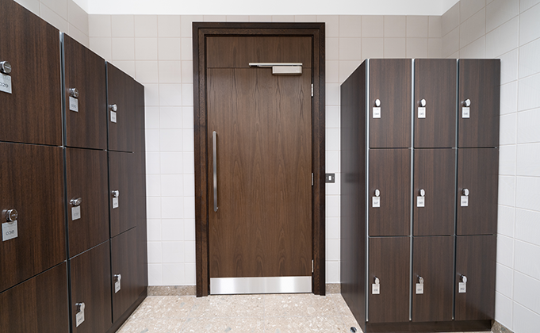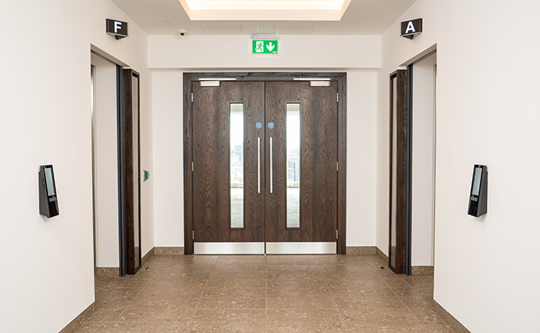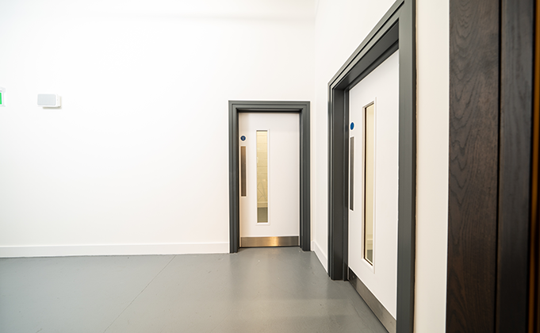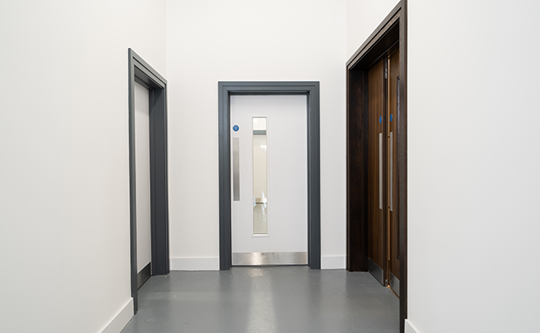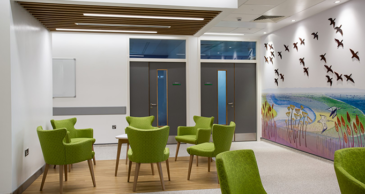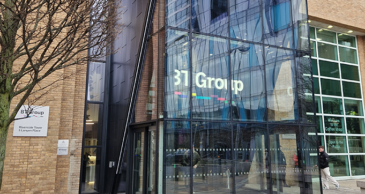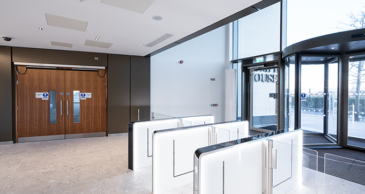
City Quays 3
Elegant Doorset Solution for Grade A Office Development
- Sector Commercial
- Location: Belfast
- Architect: RPP Architects
- Contractor: Farrans Construction
Project Overview
At 250,000 square feet, City Quays 3 is one of the largest Grade A office developments to be built in Northern Ireland, housing 1,800 workers. The project was designed and built to meet the BREEAM Excellent sustainability standard, placing it in the top 10 percent of sustainable new buildings in the UK. Over the past few years, City Quays has emerged as an iconic waterfront destination for sectors including legal, media, IT and financial services and this project is an impressive addition to the existing City Quays 1 and City Quays 2 buildings.
We worked closely with the design team in main architects RPP and main contractor Farrans to create a timber doorset solution that would provide both form and function to this high spec, modern Grade A office development. We provided a selection of single, leaf and a half and double leaf timber doorsets in a fumed oak natural veneer with matching frames and overpanels and some elements of the installations had to be stained and re-stained multiple times to ensure a completely consistent colouring in line with the design teams specifications. The specialist doorsets were used across the entire building around stairways, lobby areas and office entrances with a combination of FD30s and FD60s with and without vision panels specified as part of the main shell and core fit-out works.
We worked closely with our colleagues in KCC Group to provide the client with an integrated hardware and electric locking solution for all doors within the building using a grade 316 stainless steel range of door hardware throughout the main building and bathrooms for a durable and aesthetically pleasing solution.
