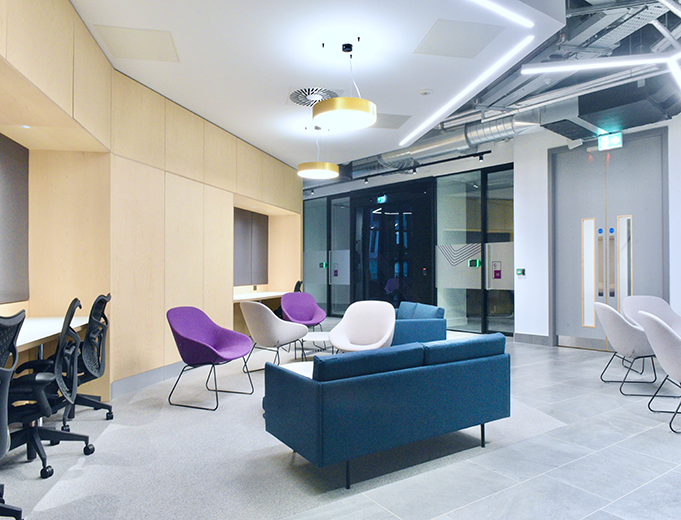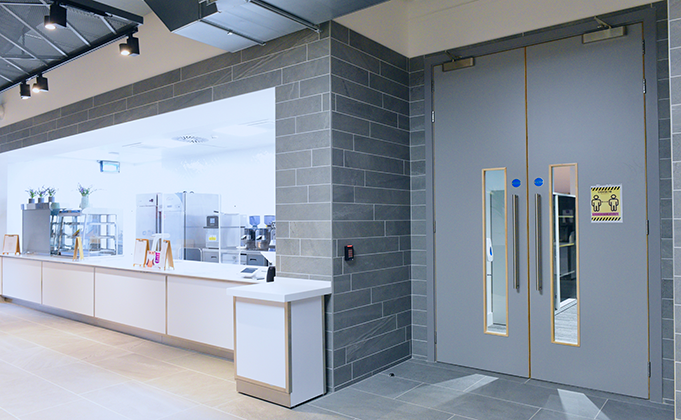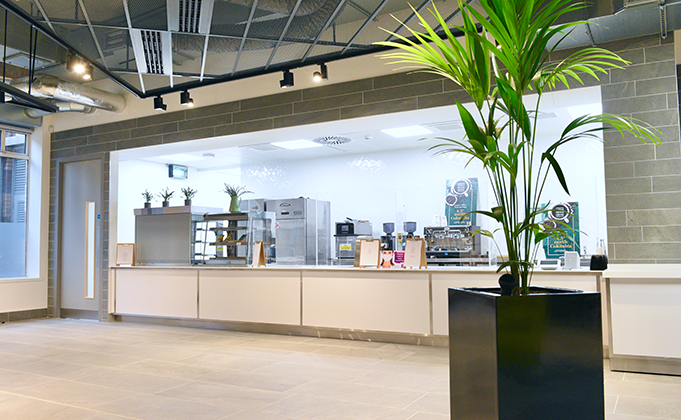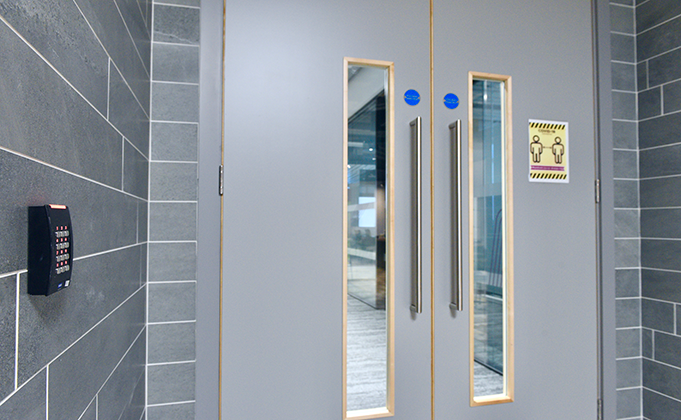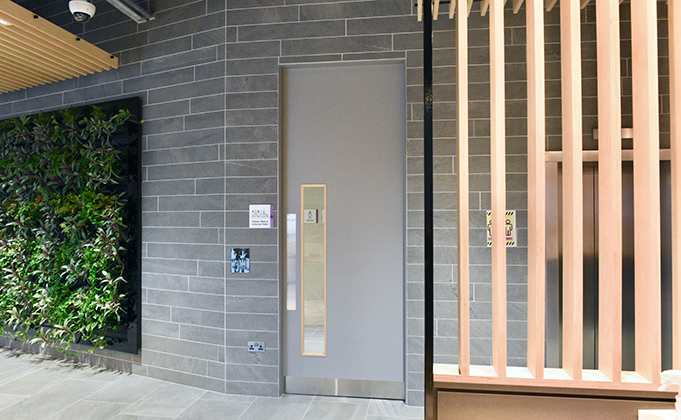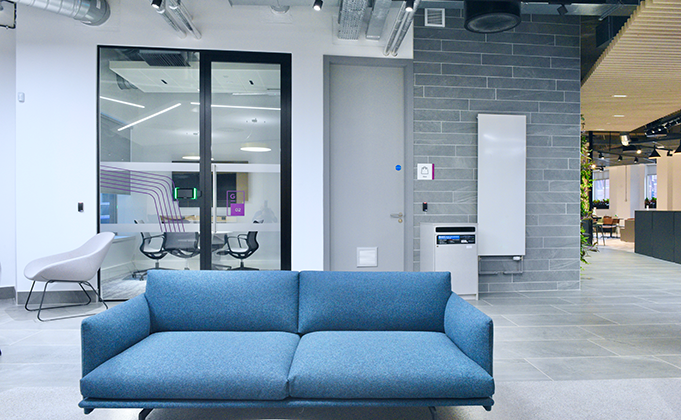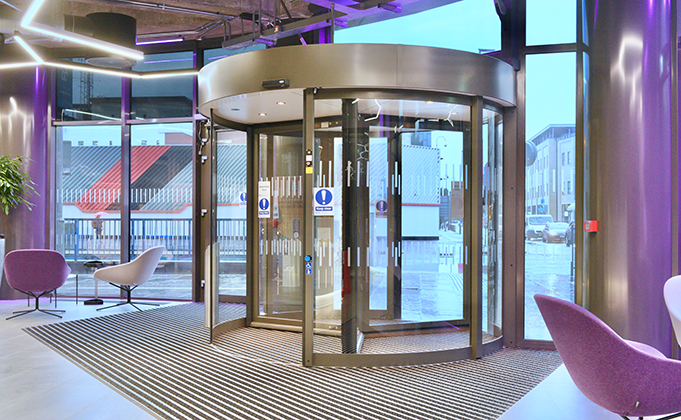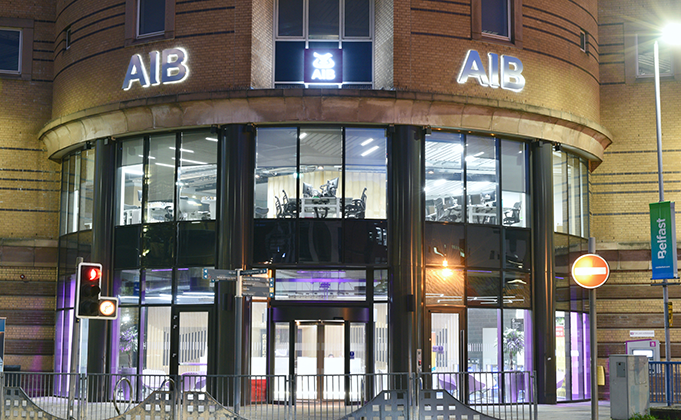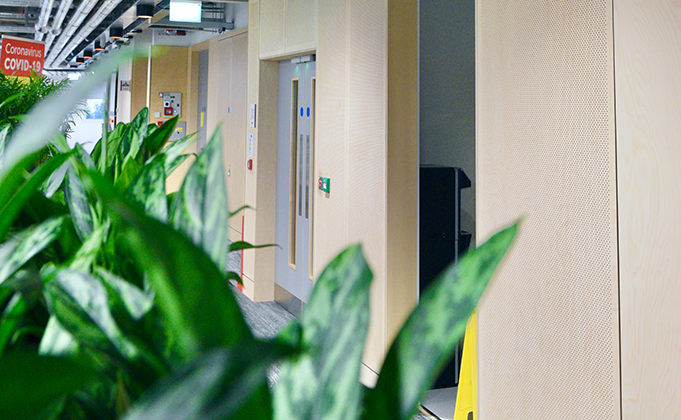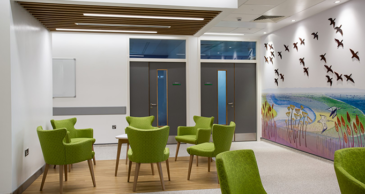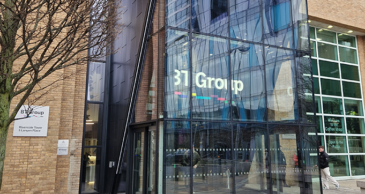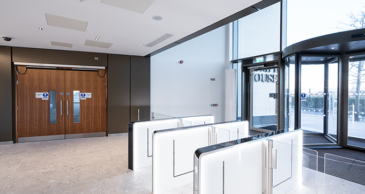
AIB Headquarters, Belfast
Bespoke timber door, automation and ironmongery solution for financial institution in Belfast
- Location: Belfast
- Architect: Todd Architects
- Contractor: Felix O'Hare & Co. Ltd
Project Overview
The refurbishment of AIB Banks Grade A Head office in the heart of Belfast’s city centre was a major project led by main contractor Felix O’Hare & Co and Todd Architects. The project involved stripping the entire original internal building back to its shell and the installation of a new revolving door entrance system to the main curved façade of the building as well as the replacement of old glazing. Internally, the ground, first and second floors were completely gutted and refurbished up to modern standards, including the provision of all new mechanical & electrical services, loose furniture and fittings, AV equipment and security equipment to meet the clients’ specification. The comprehensive works also included the fit-out of the main bathrooms, stairwells and lift lobbies to the third and fourth floors in addition to mechanical & electrical installations to the third, fourth and fifth floors for future tenants to fit out.
We were chosen for the project for our long-standing track record in delivering bespoke, high performance specialist timber doorsets on other prestigious projects for both Felix O’Hare and Todd Architects. Our design and estimation team worked closely with the design teams in Felix O’Hare and Todds to create a modern, aesthetically-pleasing timber doorset solution that would blend in with the overall design intent of the project. There was a requirement for a mix of single, double and leaf-and-a-half door types with and without vision panels and finished in a Formica Laminate “Fog” grey matte finish with maple lips.
The architects wanted to accentuate and exaggerate the door height and we used a combination of standard height doors interspersed with unique 2.6metre and 2.9metre high doorsets to bring this vision to life, creating a dramatic effect throughout the building and drawing attention to the generously proportioned, modern office spaces and impressive ceiling heights. AIB Headquarters is home to many staff and the building needed to stay operational throughout the duration of the project. Therefore our team worked closely with the site management team to ensure a smooth, phased delivery of the doorsets in line with their requirements to ensure timely and efficient installation in line with their stringent schedule. We also worked closely with our parent company, KCC Group, on the integrated ironmongery package for this project as all doorsets were pre-prepped in our manufacturing facility before arriving on site.
